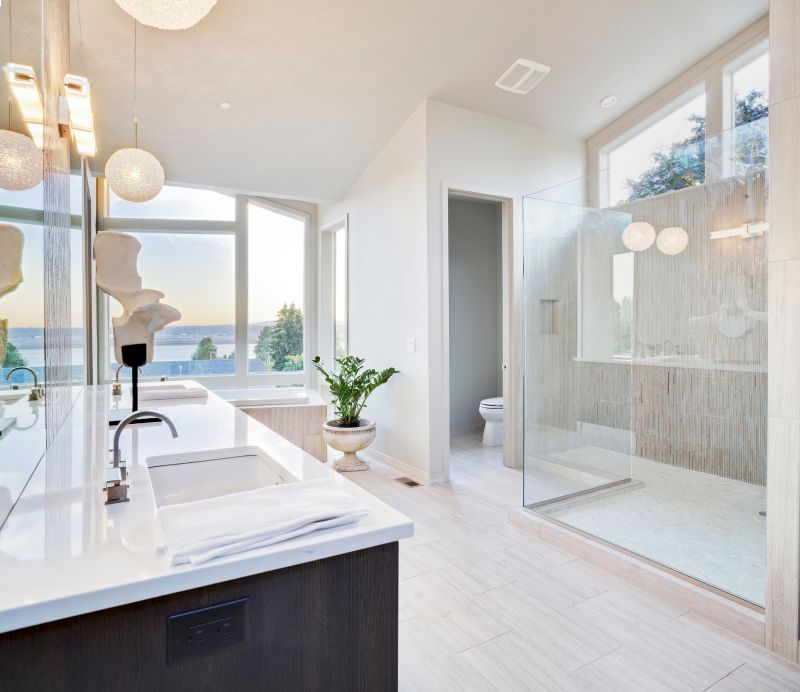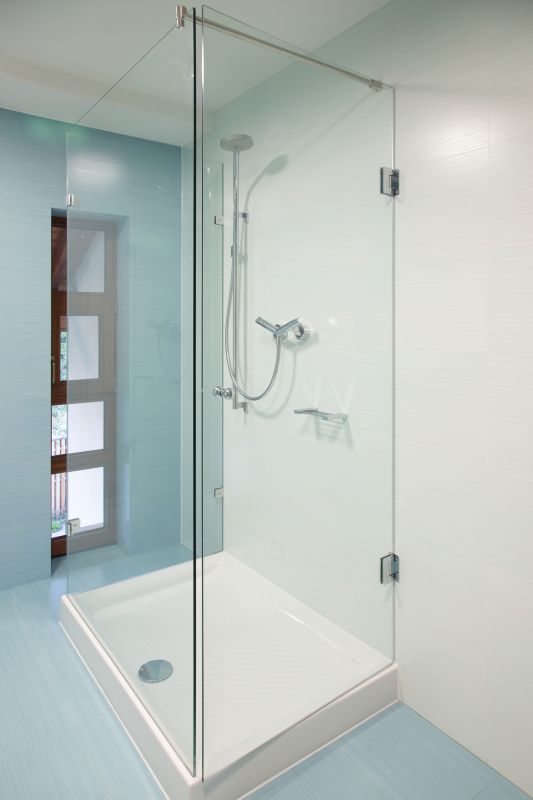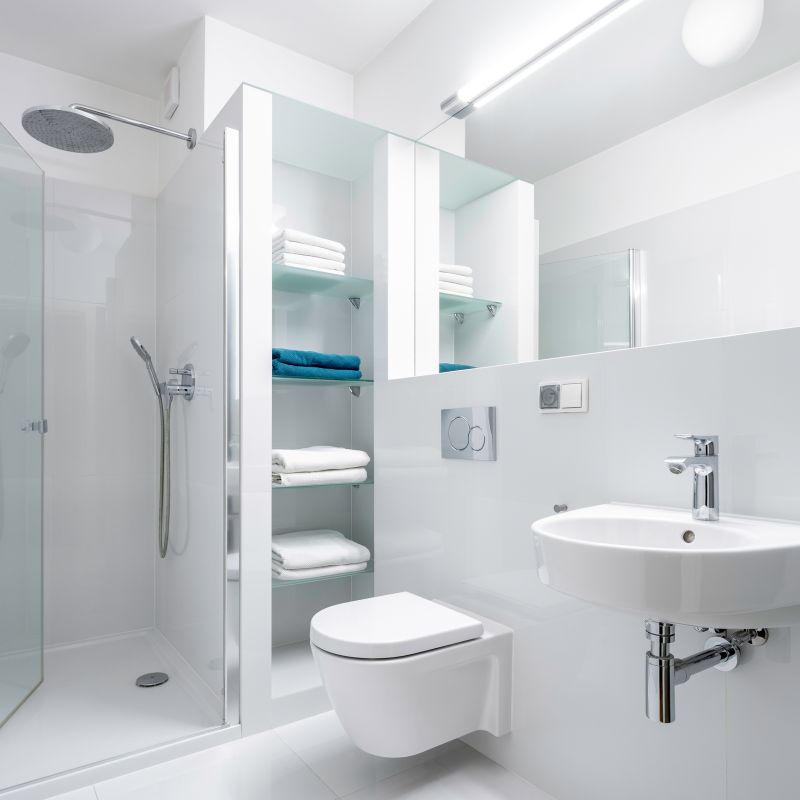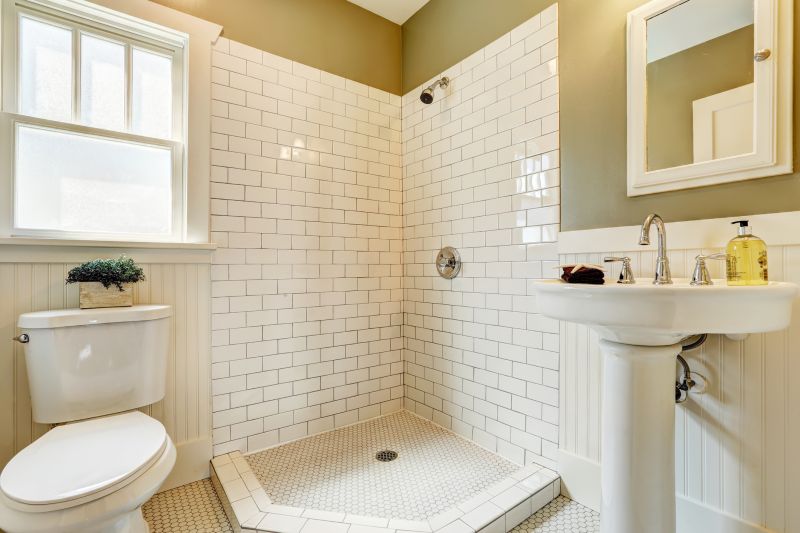Small Bathroom Shower Arrangement Tips and Tricks
Optimizing space in small bathrooms requires innovative shower layouts that maximize functionality while maintaining an aesthetic appeal. Compact designs can incorporate corner showers, sliding doors, or walk-in configurations to save space without sacrificing comfort. Proper planning involves considering door swing clearance, storage options, and accessibility to ensure the shower layout meets daily needs efficiently.
Corner showers utilize often underused space, fitting neatly into bathroom corners. These designs can be customized with glass enclosures or tiled surrounds, offering a sleek look while preserving floor area for other fixtures.
Sliding doors eliminate the need for clearance space required by swinging doors, making them ideal for tight bathrooms. They come in various styles, including glass panels or frosted finishes, to enhance privacy and style.

A compact shower with clear glass doors maximizes visual space, making the bathroom appear larger. Incorporating built-in niches optimizes storage without encroaching on the shower area.

Frameless shower enclosures with minimal hardware create an open feel, ideal for small bathrooms. They also simplify cleaning and maintenance.

Walk-in showers with open entrances and seamless flooring provide accessibility and a modern aesthetic. These layouts can be paired with small tiles and strategic lighting for a spacious look.

Adding a small bench in corner showers enhances comfort and functionality, especially in limited spaces. Materials like waterproof wood or tile ensure durability.
Designing small bathroom showers involves balancing space efficiency with style. Using light colors and transparent materials can create an illusion of openness, making the area feel less confined. Incorporating vertical storage solutions, such as wall-mounted shelves or niches, helps keep essentials organized without cluttering the limited space. Additionally, choosing fixtures with sleek profiles and minimal hardware contributes to a clean, unobstructed appearance.
| Layout Type | Key Features |
|---|---|
| Corner Shower | Maximizes corner space, customizable with glass or tile |
| Sliding Door Shower | Saves space, easy to operate, available in various styles |
| Walk-In Shower | Open design, accessible, enhances visual space |
| Neo-Angle Shower | Fits into small corners, stylish, efficient use of space |
| Shower with Built-in Storage | Integrated niches or shelves, reduces clutter |
Innovative small bathroom shower layouts focus on functionality, aesthetics, and space-saving solutions. By selecting the right configuration, it is possible to create a comfortable shower experience in even the most compact bathrooms. Proper lighting, strategic placement of fixtures, and thoughtful design details contribute to a cohesive and practical environment. Whether opting for a corner shower, a walk-in design, or a sliding enclosure, each layout offers unique advantages suited to different preferences and spatial constraints.
Effective use of space in small bathrooms also involves choosing appropriate materials and finishes that reflect light and add depth. Large-format tiles, reflective glass, and bright colors can make a small shower area appear more open. Additionally, incorporating features such as frameless glass doors or transparent enclosures enhances the sense of openness and simplifies cleaning routines.


